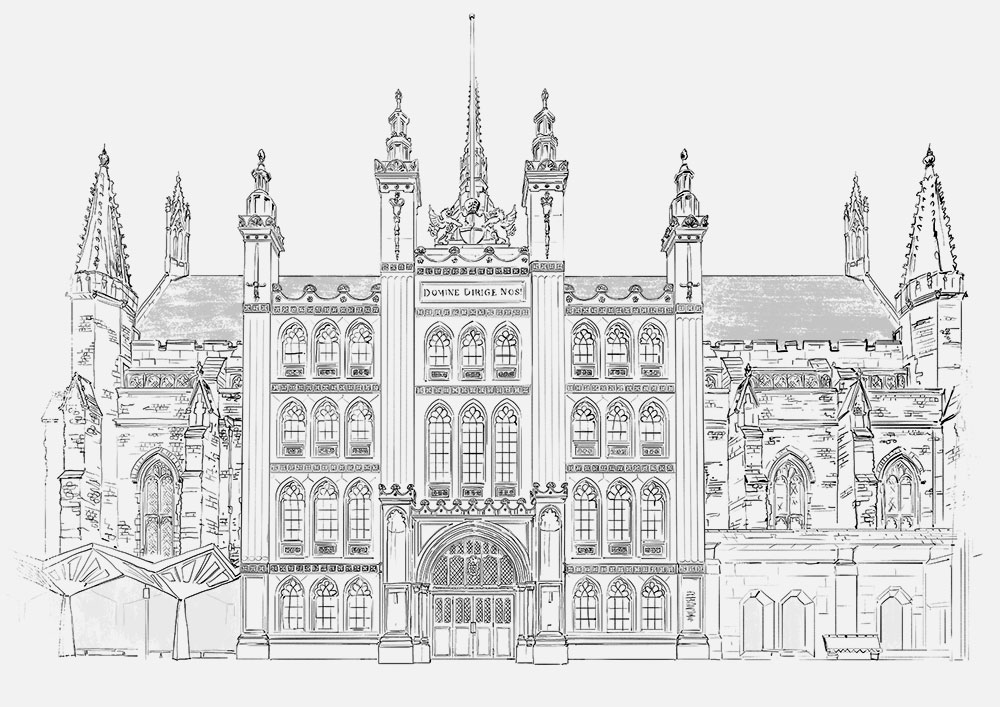
Floorplans
Guildhall’s spectacular spaces offer a wide range of options for your event across the venue.
Please note the floorplans below are intended as a visual guide only and are not to scale.

Ground

Lower Ground

Undercroft
Great Hall
More details
Old Library & Print Room
More details
Livery Hall
More details
East & West Crypts
More details
Chief Commoner's Parlour
More details
Basinghall Suite
More details
Guildhall Art Gallery
More details
Roman Amphitheatre & Undercroft Gallery
More details
Great Hall
Max Capacities
Reception900
Theatre Style760
Round Tables636
Sprigs704
Cabaret320
Classroom210
Typical set ups

Reception

Theatre

Rounds
Good to know
An additional room included — either the spacious Old Library or atmospheric Crypts
In-built stage ideal for back projection
Galleries overlooking Great Hall — perfect for production, photography or entertainment
Adjoining kitchen facilities
Enquire to book
Old Library & Print Room
Max Capacities
Reception500
Theatre Style396
Round Tables288
Sprigs216
Cabaret168
Classroom132
Typical set ups

Reception

Theatre

Rounds
Good to know
Galleries - perfect for production, photography or a limited number of musicians / entertainment
Print Room included
Enquire to book
Livery Hall
Max Capacities
Reception300
Theatre Style250
Round Tables228
Sprigs156
Cabaret112
Classroom90
Typical set ups

Reception

Theatre

Rounds
Good to know
In-built screen projector
Coloured lighting
Adjoining kitchen facilities
Private entrance
Private cloakroom and toilet facilities
Enquire to book
East & West Crypts
Max Capacities
Reception500
Theatre Style100/150
Round Tables180/204
Sprigs152/225
Cabaret40/40
Classroom81/36
Typical set ups

Reception

Rounds
Chief Commoner's Parlour
Max Capacities
Round Tables24
Typical set ups

Boardroom
Good to know
Ideal as a breakout space
Adjoining anteroom
Adjoining kitchen facilities
Enquire to book
Basinghall Suite
Max Capacities
Reception100
Theatre Style80
Round Tables80
Cabaret48
Classroom36
Typical set ups

Reception

Theatre

Rounds

Boardroom
Good to know
Adjoining anteroom
Adjoining kitchen
Natural daylight
Guests can explore the Art Gallery
Enquire to book
Guildhall Art Gallery
Max Capacities
Reception300
Typical set ups

Reception
Good to know
Grand entrance into the Gallery
Extensive cloakroom and toilet facilities
Available to hire after 5pm
Enquire to book
Roman Amphitheatre & Undercroft Gallery
Max Capacities
Reception170
Round Tables100
Typical set ups

Reception

Rounds
Good to know
Dine surrounded by original Roman ruins
A glass floor allows guests to discover hidden history under their feet
Access to kitchens and private entrance
Enquire to book

